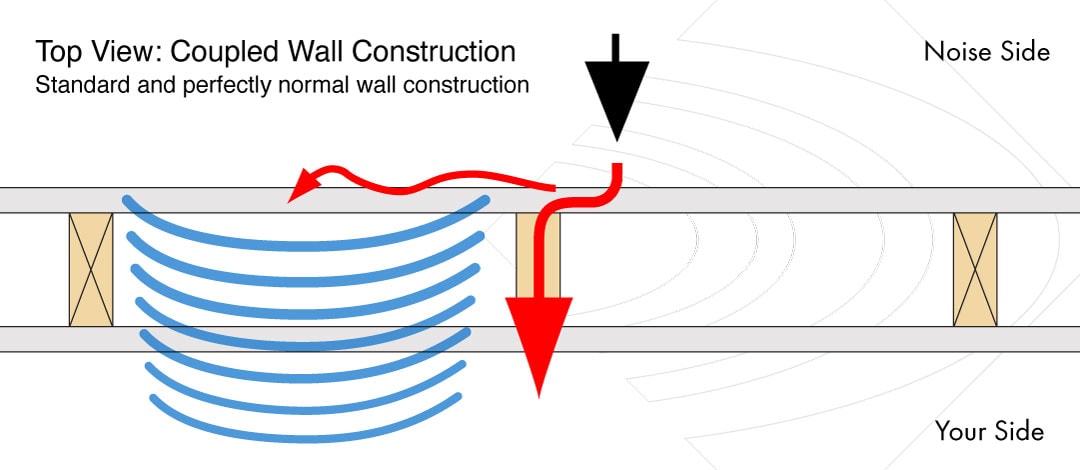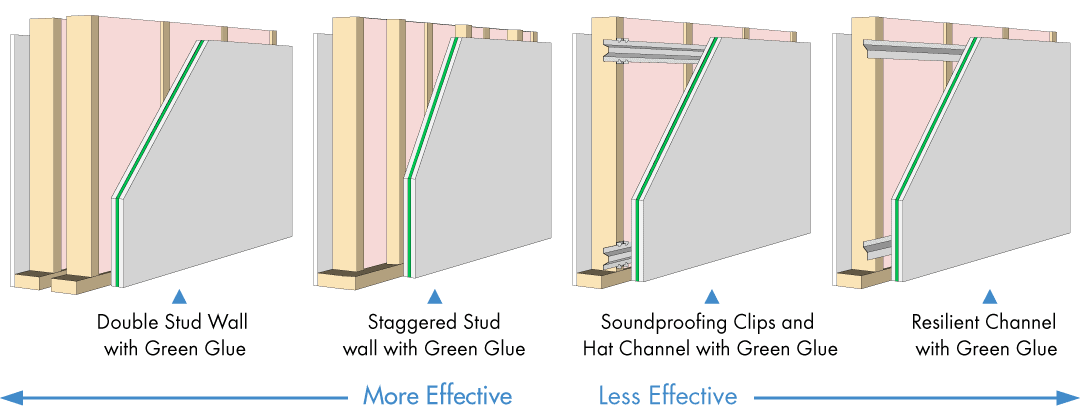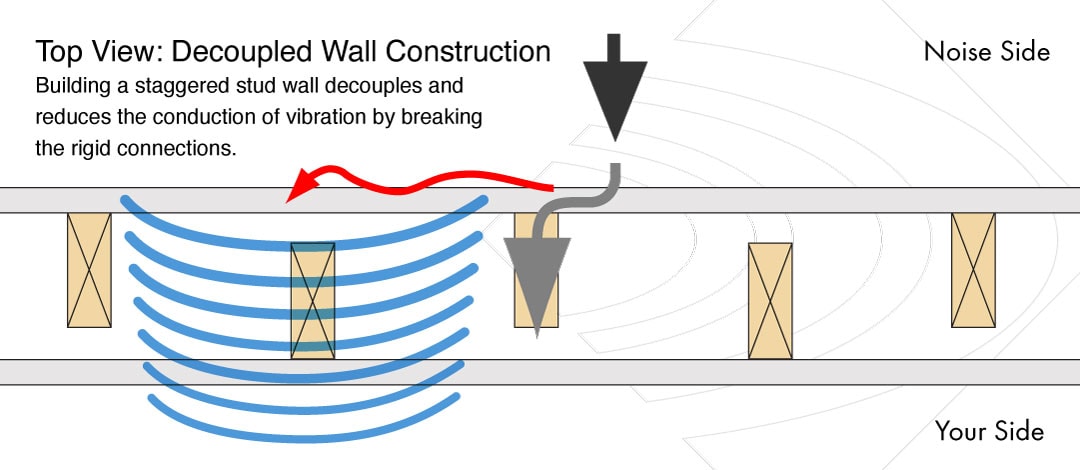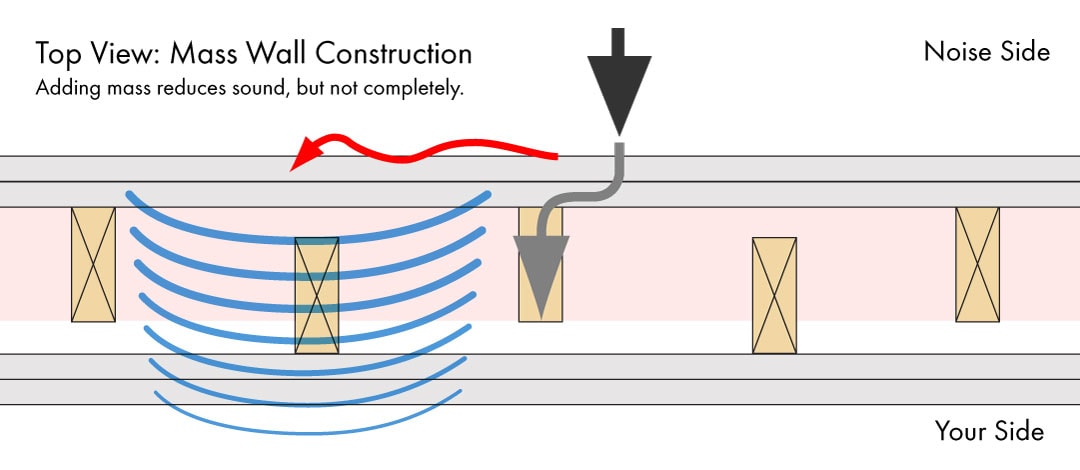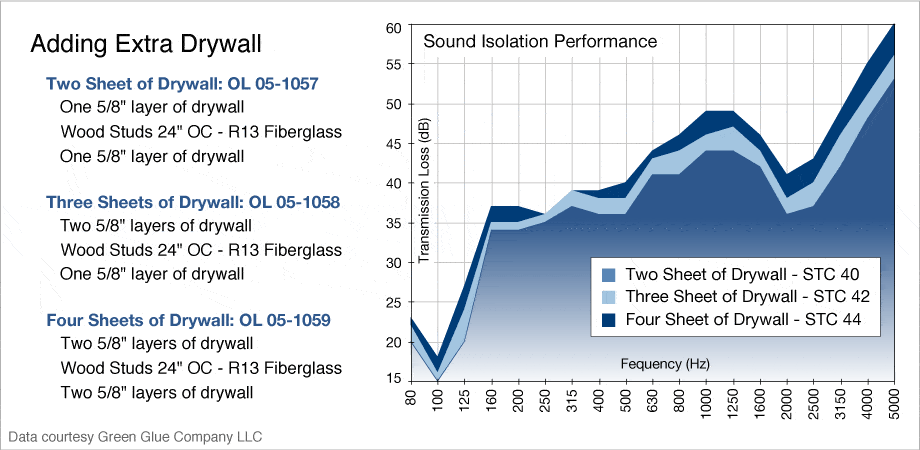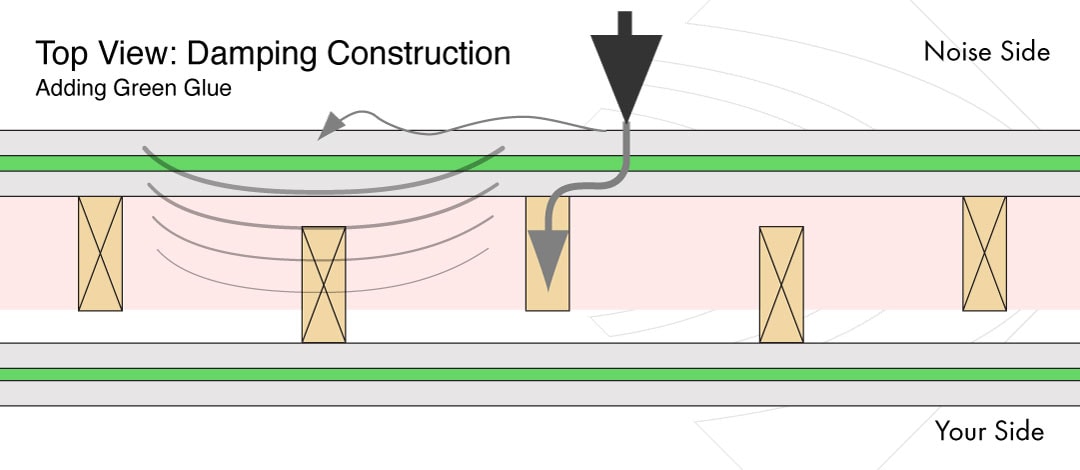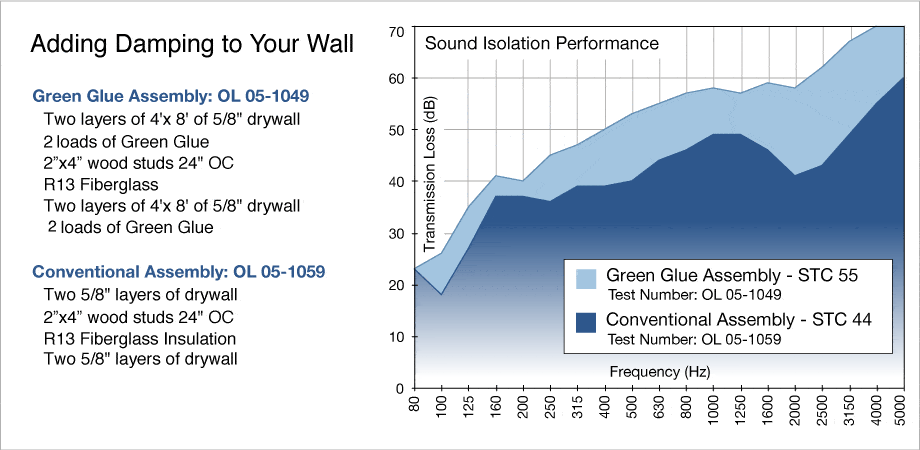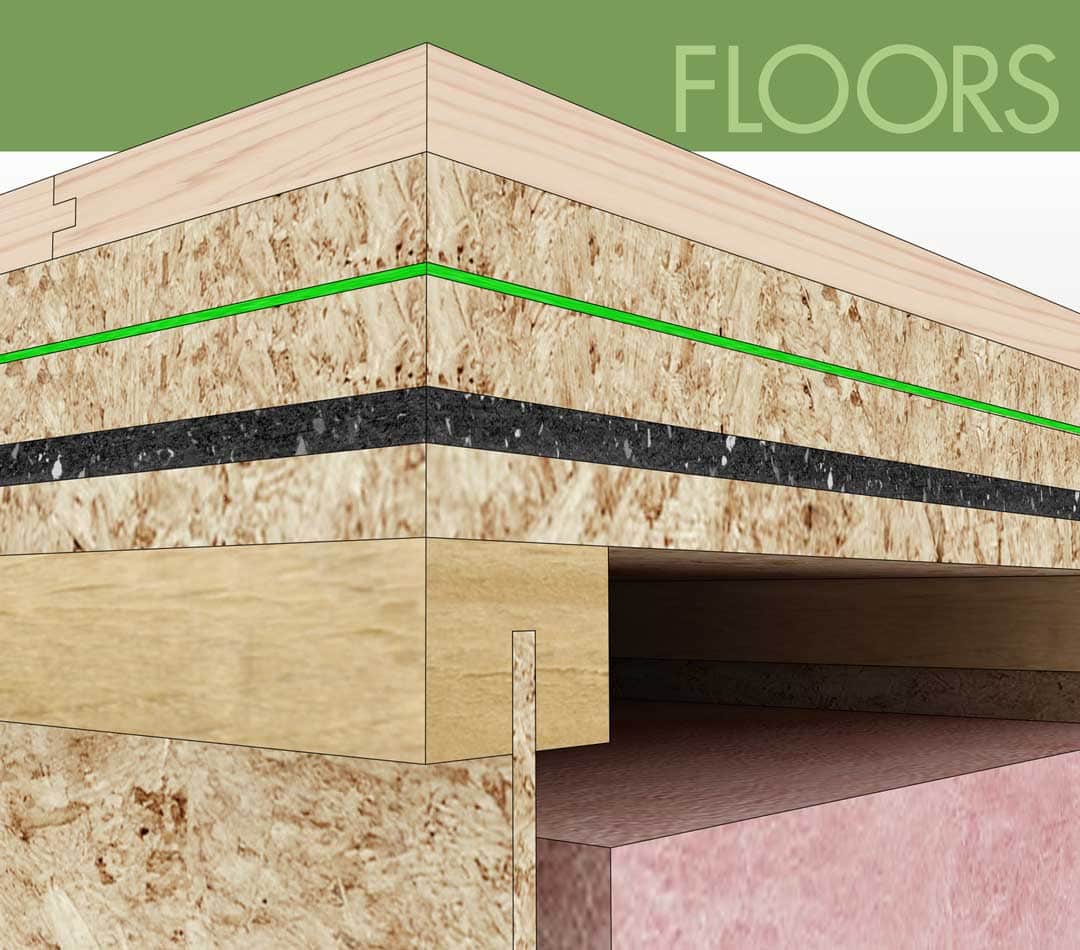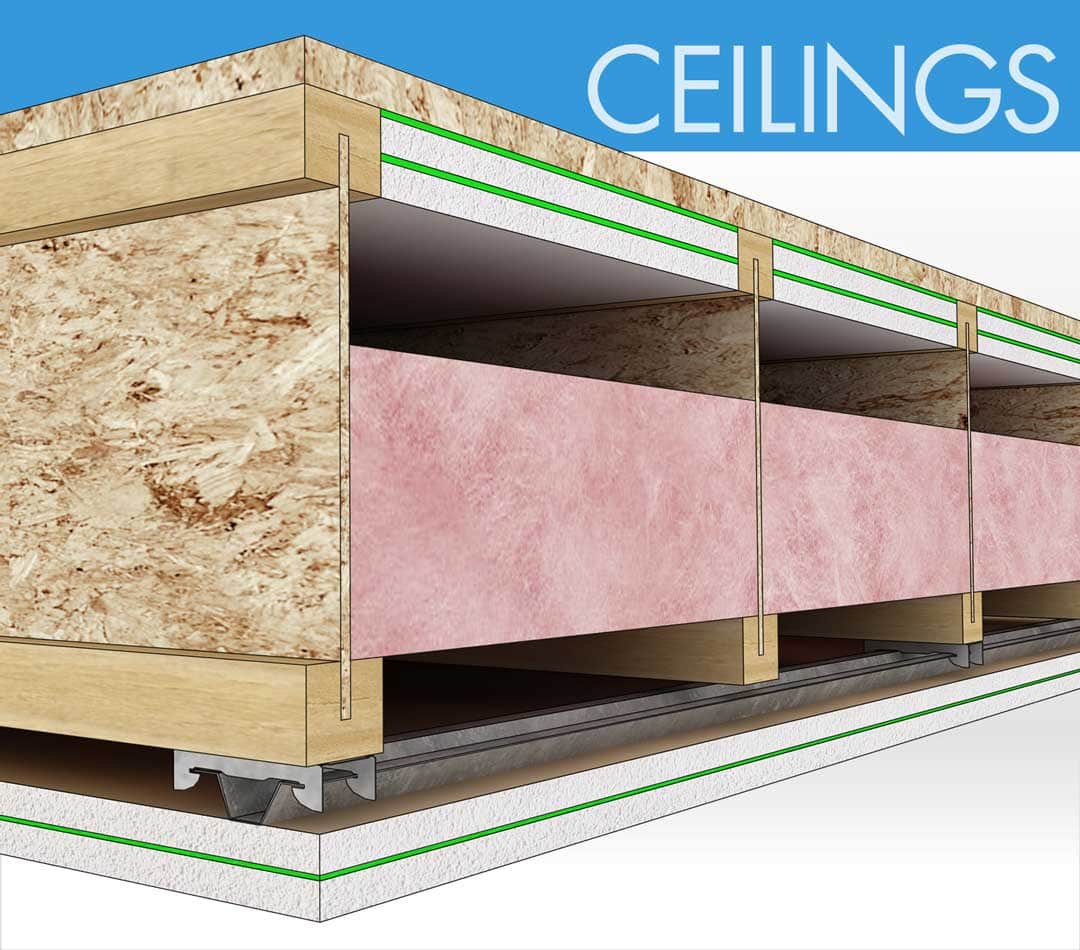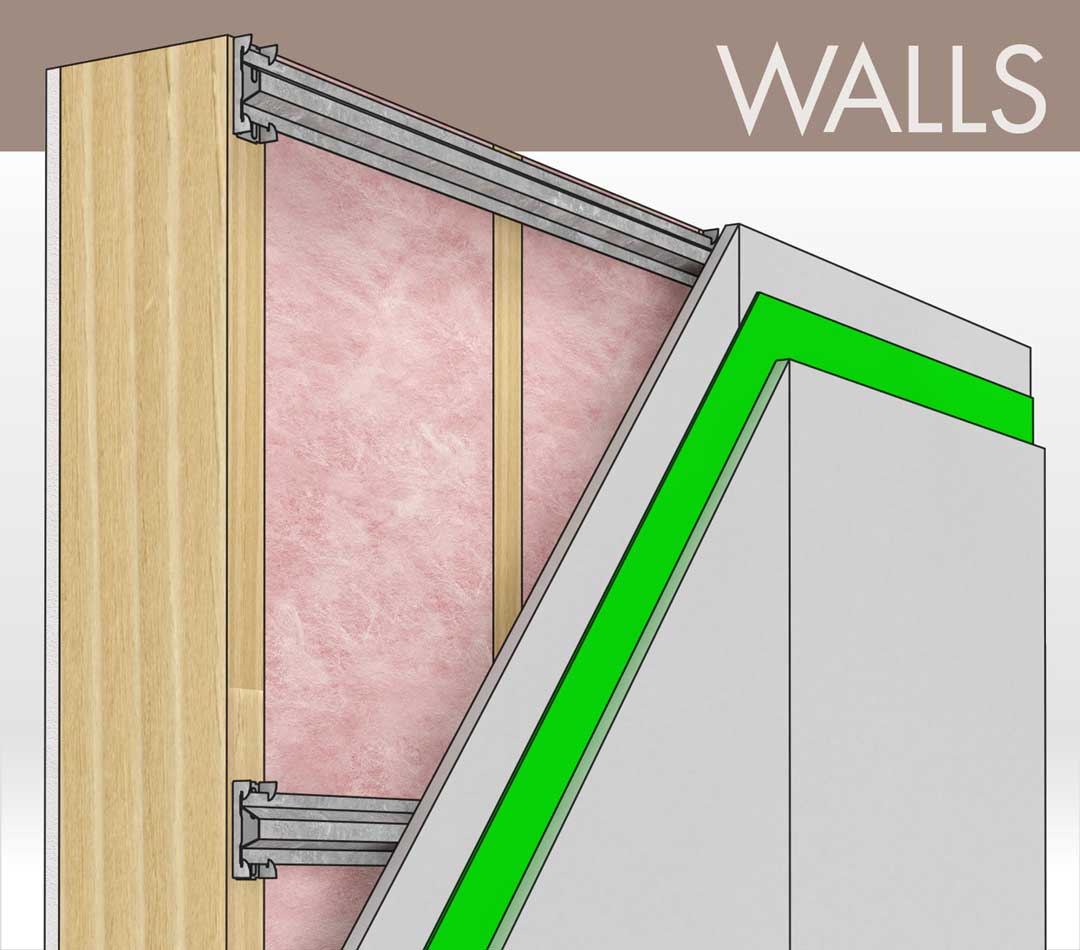4 Elements of Soundproofing
How exactly do you build a soundproof room? Start with a basic understanding of soundproofing construction. If you understand the basics, you'll have a more educated eye to view your problem room. In general, we are trying to stop vibrations from getting to "your" side of the wall or ceiling.
Below is an illustration of the typical noise problem through a typical wall. They are making noise on their side of this wall, and you hear it.
The red arrows in the above diagram demonstrate how sound is conducted from their side to your side. Rigid drywall is rigidly connected to the wall studs, which are rigidly connected to your drywall. The vibration conducts straight through.
The blue waves indicate airborne transmission. Their drywall is vibrating back and forth which produces a sound wave in the air cavity. This, in turn, vibrates your drywall and recreates the sound on your side. The drywall becomes a giant diaphragm and acts exactly like your stereo speaker moving back and forth re-creating recorded sound from your favorite CD.
Let's briefly look at the
4 Basic Elements of a Isolated Room
1. DECOUPLING
The first element is decoupling. Keep in mind that sound is nothing more than a vibration. The vibration will travel (conduct) easily if there is a nice solid direct pathway to follow, like the string between two orange juice cans. If we cut the string, however, we "decouple" the pathway, and the sound vibration stops (no conduction).
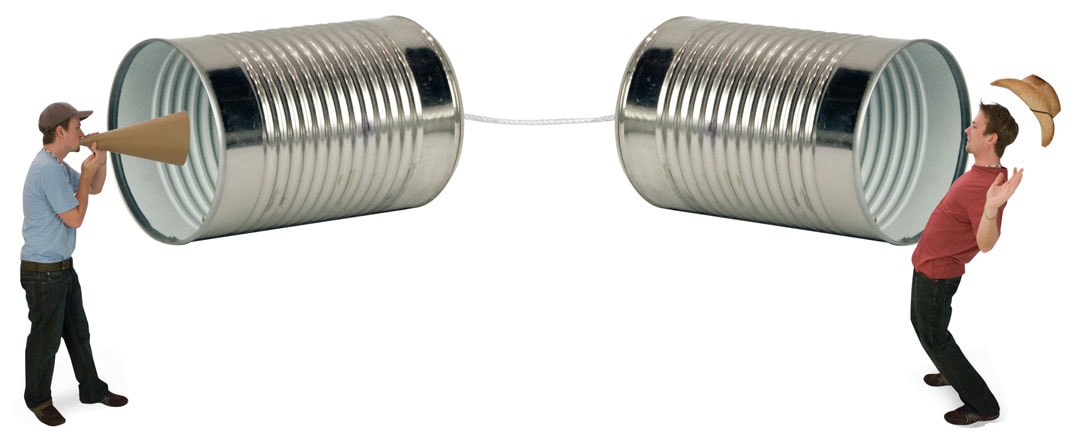
Obviously for soundproofing, we want less sound vibration to travel from one side of the wall to the other. It is therefore enormously beneficial if we decouple the framing in our walls and ceilings. It's simple, inexpensive and highly effective. Let's look at different methods of decoupling:
You can see that all of these methods offer varying degrees of separation of the drywall on one side from the drywall on the other side. Again, all of the walls shown are superior to a single stud (common) wall.
We can see how decoupling the wall studs limits the vibration trying to conduct through the wall. We are left with the airborne transmission represented by the blue waves. Note how decoupling does not affect airborne transmission.
So our decoupled framing reduces a good deal of vibration, but not all. We need to continue to the other elements to reduce more.
2. Absorption
Air cavities will resonate. Ever "heard the ocean" in a seashell? Ever blow across the top of a bottle and heard the sound? Both sounds are actually the trapped air resonating. A hollow wall will also trap air that will resonate. When the wall is vibrated by sound (from your neighbor), the air in the wall cavity is also vibrated, just like a drum. This air cavity is another means for sound vibration to travel from one side of the wall to the other.
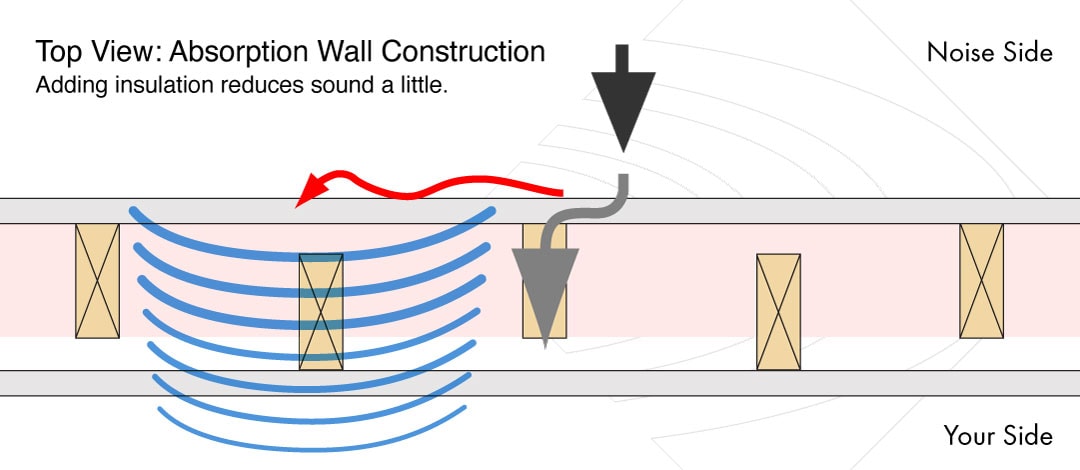
As you can see, even though the wall framing is decoupled, the vibrating air cavity will still transmit some sound through the wall between the wall studs. Simple fiberglass insulation will absorb some of this (absorption).
Insulation helps and should be done if possible, but the vibration reduction is smaller than the other 3 Elements. You can use other insulation materials as well like cellulose, mineral wool, and recycled cotton. The key is to keep the density low. Don't compress or pack the insulation.
We now have a de-coupled and insulated wall framing. These elements stop much vibration, but not all. What do we do now?
3. MASS

A very important element. In this case, we simply mean to make the walls as heavy as you can. Common cost effective choices for heavy materials include Drywall, Plywood, OSB, and Cement Board.
For sound to conduct through a wall, it has to actually move the wall ever so slightly . A heavy wall is harder to move than a lighter wall. Simple as that. Drywall is one of the lowest cost sources of mass available. It is best to use two layers of 5/8" drywall. It is very important to note that a heavy wall will still vibrate, just not as easily.
Note that adding mass improved things. It's harder for sound to move this heavier wall. You will still hear low frequencies (bass) quite easily.
Simply adding more drywall does not get you alot improvement in the low-frequency bass.
This graph illustrates the performance gains from adding additional drywall. While adding mass obviously helps, it doesn't help as much as we need.
So we have a wall that is decoupled, has some insulation, and is heavy. It stops much vibration but still not all. Is there anything else we can do to reduce vibration?
4. Damping
The last element for soundproofing. If we could reduce the drywall from vibrating in the first place, it would make the jobs of the mass, the insulation and the decoupling easier and much more effective. After all, standard drywall is a HUGE surface area that is vibrating.
Note how damping the drywall on the sound producing side of the wall reduced all vibration immediately. Again, the decoupling, absorption, and mass all have less of a job to do, resulting in significantly improved performance.
There are several products available that damp drywall. The highest performance for the lowest cost is Green Glue. Used between standard drywall, plywood, or subflooring, Green Glue damps a higher amount of vibration than any other material available.
Summary
All these elements perform different and distinct functions, so you see that de-coupling Soundproofing Clips don't replace damping Green Glue. Damping Green Glue doesn't replace the absorptive insulation. The best results for high performance come from using all of these elements.
After this, you will need to consider how sound leaks in the room. The industry calls this effect flanking.

